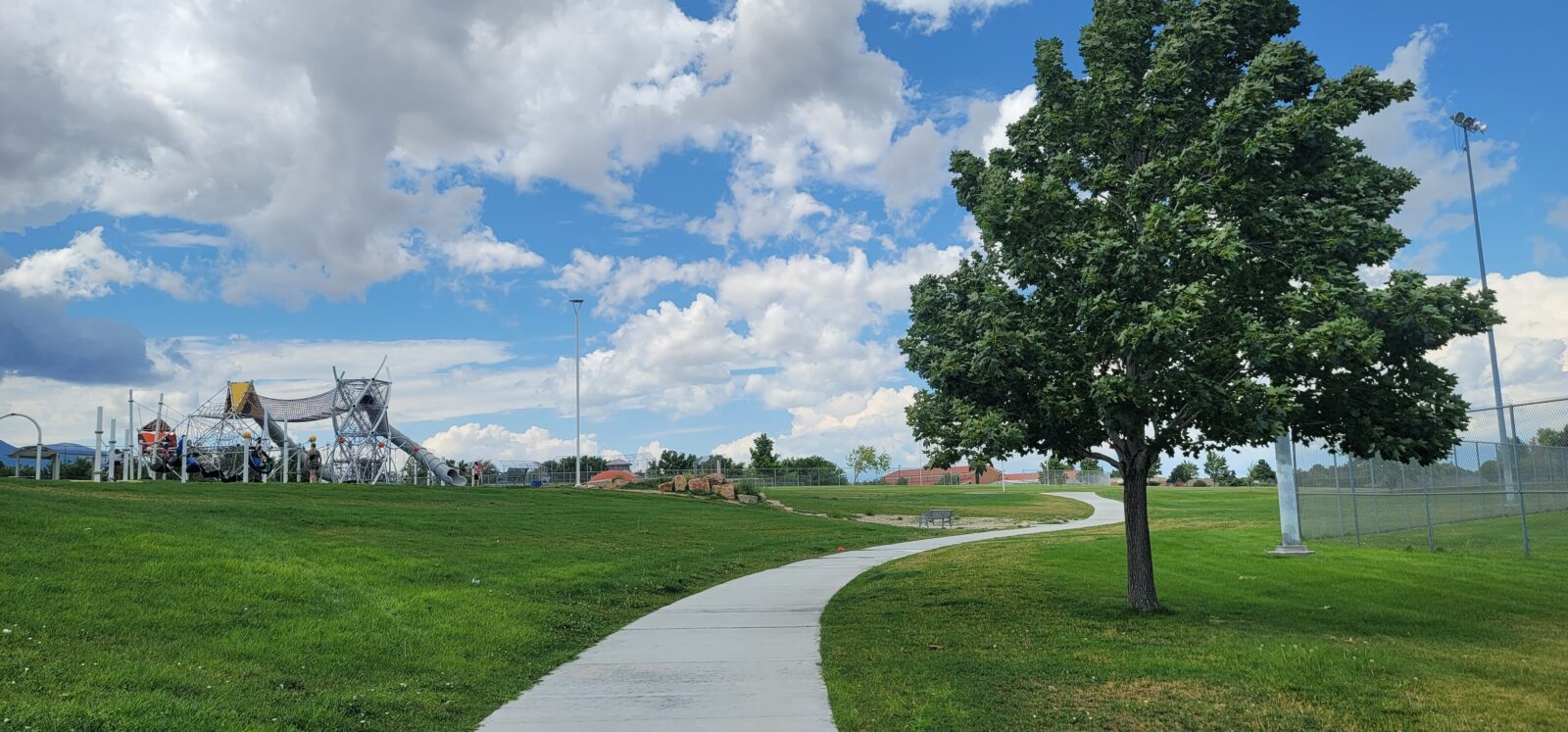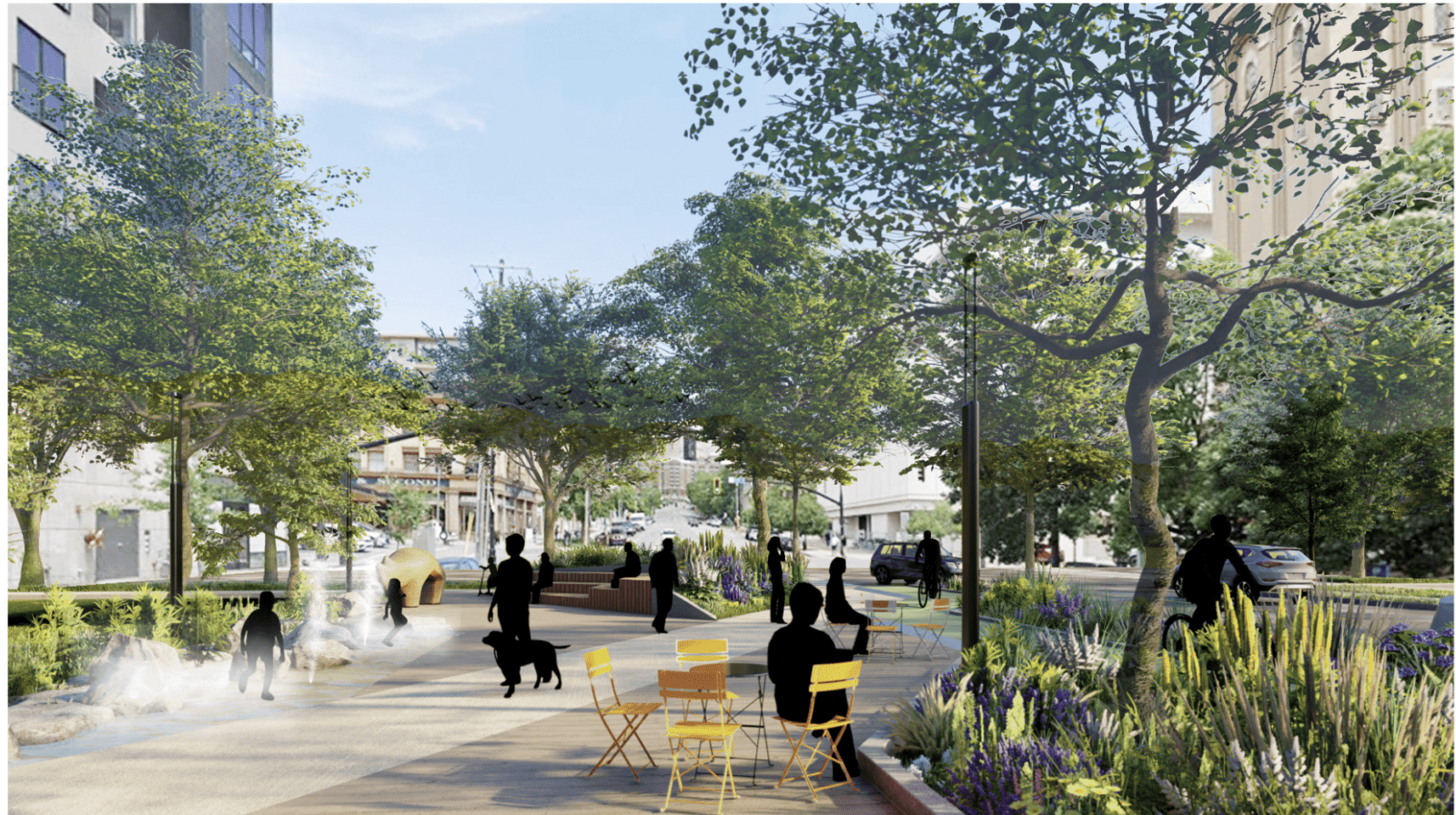Utah Olympic Foundation Kearns Athlete Training & Events Center
Utah Olympic Foundation Kearns Athlete Training & Events Center
The Kearns Athlete Training and Event Center created a new building addition to the existing Utah Olympic Speedskating Oval. This new Athlete Training & Event Center also has a connection to the Kearns Oquirrh Park Fitness Center. Now home to the U.S. Speedskating program, the facility includes training areas, hydrotherapy pools, offices, and other support spaces built behind glass curtain walls designed to bring in natural light.
As a sub-consultant to GSBS Architects, Talisman led the civil engineering design for the complex project. The building was designed to sit in between an existing community recreation facility, the famous Olympic skating oval, and an outdoor mall and grand walkway to be utilized for events or outdoor gatherings at the campus. In addition, an above-grade walkway was designed to connect the new building to the existing Oval. TCC overcame the restrictive site challenges through a thorough and inclusive approach to site study and communication.
The TCC team performed challenging utility design, site grading, and existing conditions surveys for the project and also developed subdivision and condominium plats for this project to define property boundaries for the tightly constrained campus.


