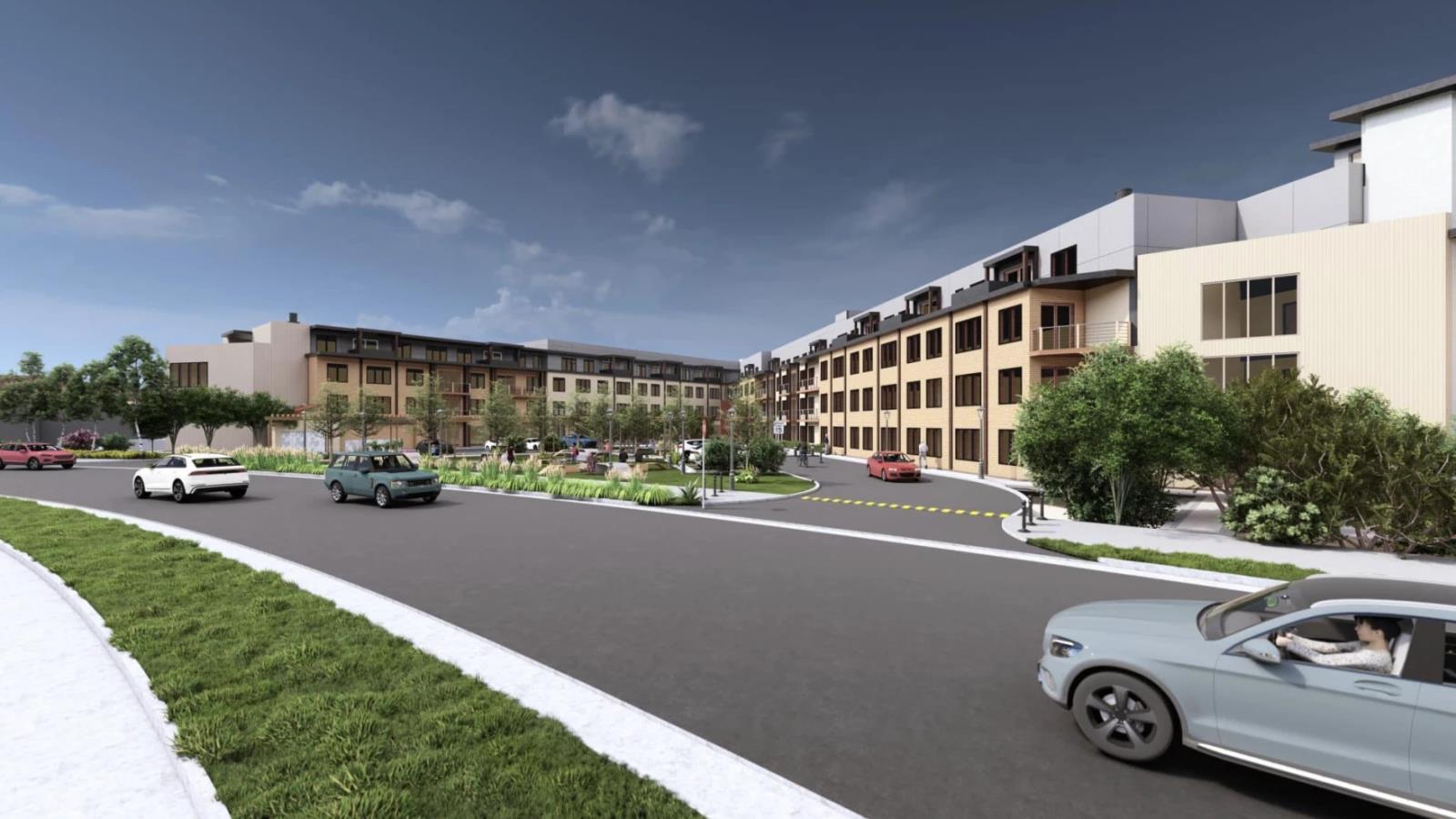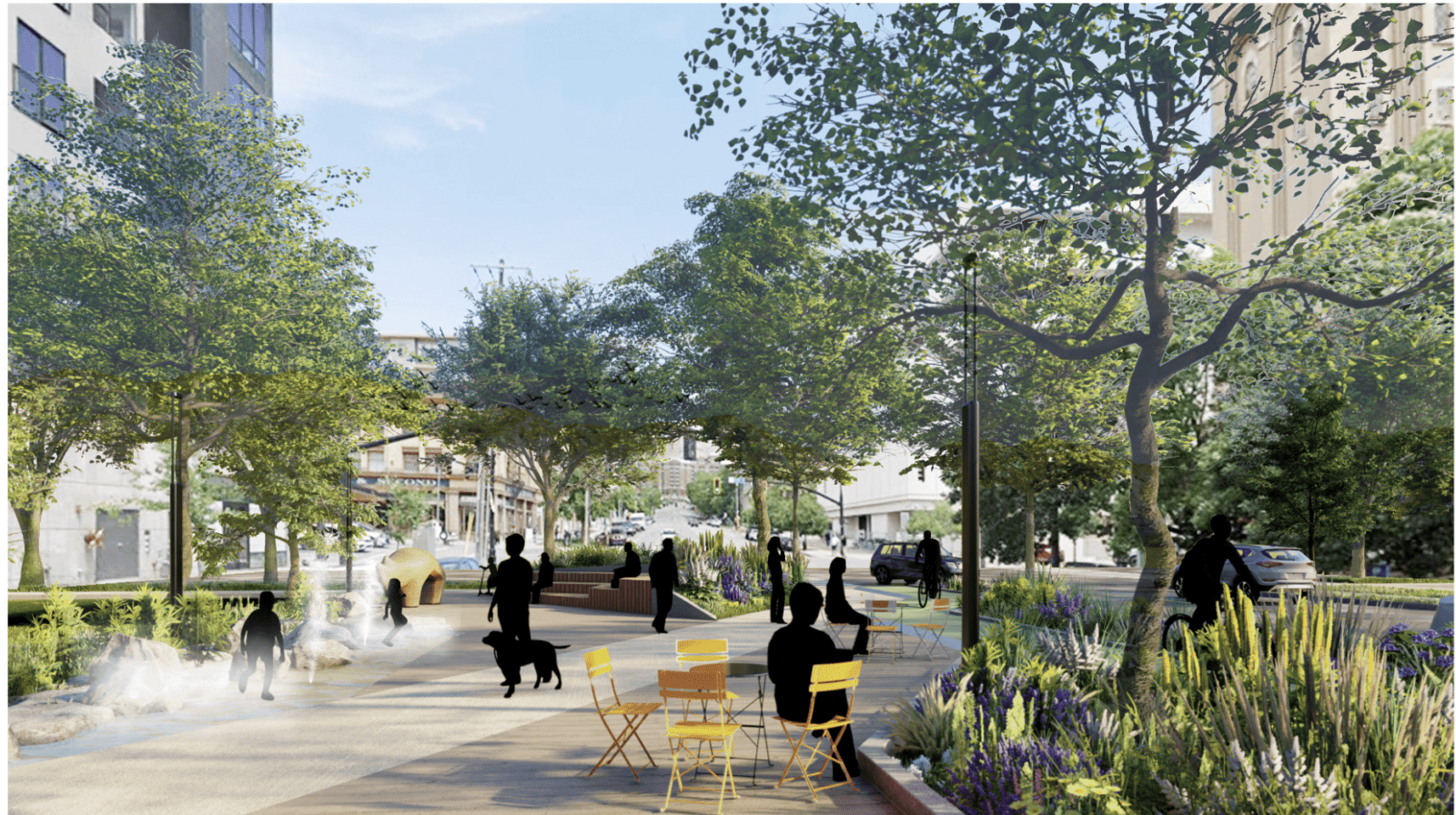WonderBlock
WonderBlock
In response to unprecedented growth along Utah’s Wasatch Front, the City of Ogden is undergoing significant redevelopment. This redevelopment has included a large amount of new housing planned for the community, with projects like WonderBlock a perfect example.
The development site, consisting of approximately 6.5 acres, was once home to the large Hostess and Wonder Bread factory. The mixed-use project will eventually include nearly 300 residential units. The remaining program will consist of approximately 60,000 square feet of retail space, 100,000 square feet of office space, a 100-room boutique hotel, and over 1,000 structured parking spaces. The first phase will entail development of the 807-stall parking garage on the site ahead of the remainder of the work.
Talisman is responsible for the complete site civil design for the project, in collaboration with Denver-based architecture firm SAR+. Our work has included utility design, site grading, stormwater infrastructure design. Our survey team will be providing subdivision and condominium platting for the entire redevelopment.



