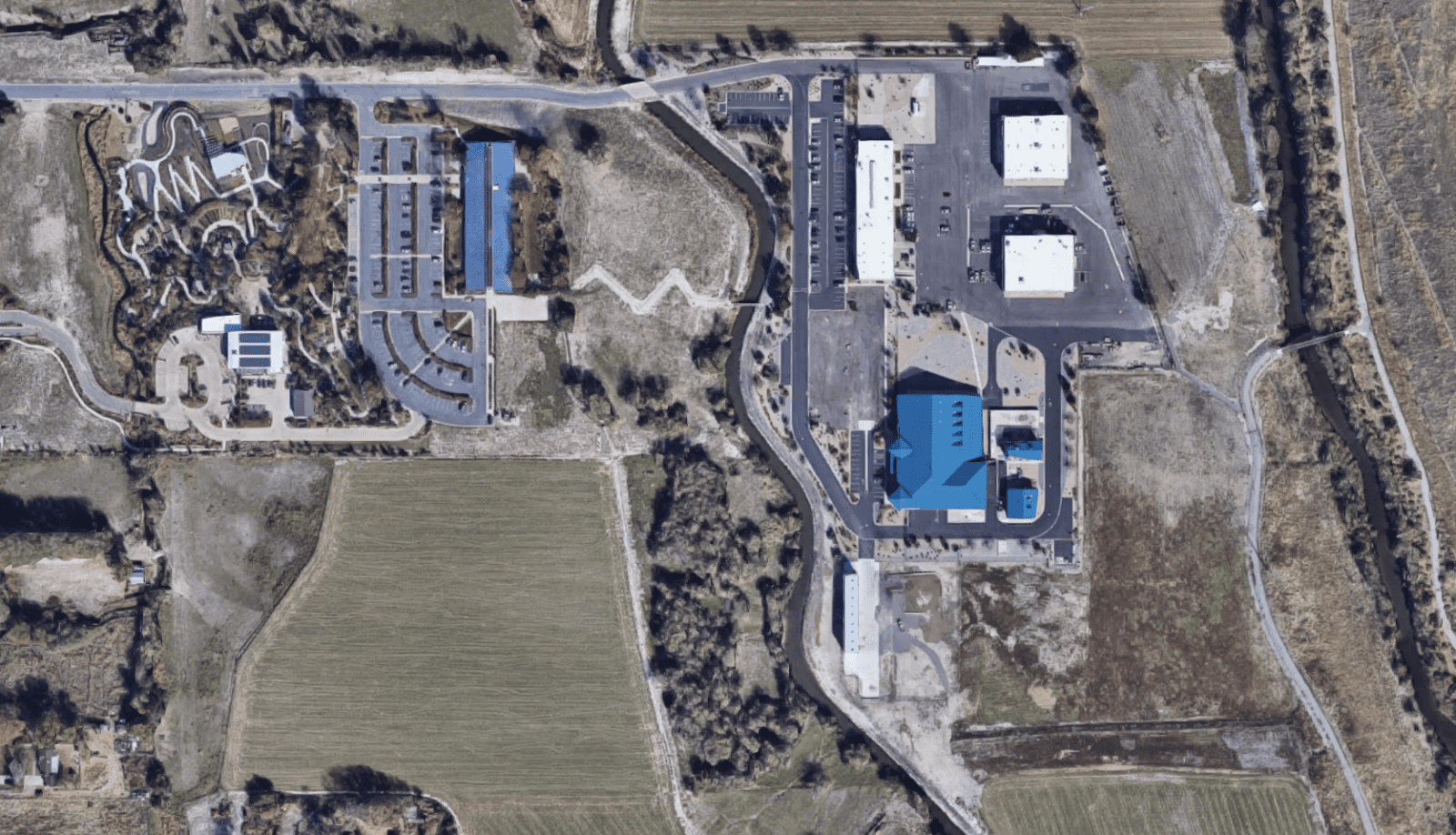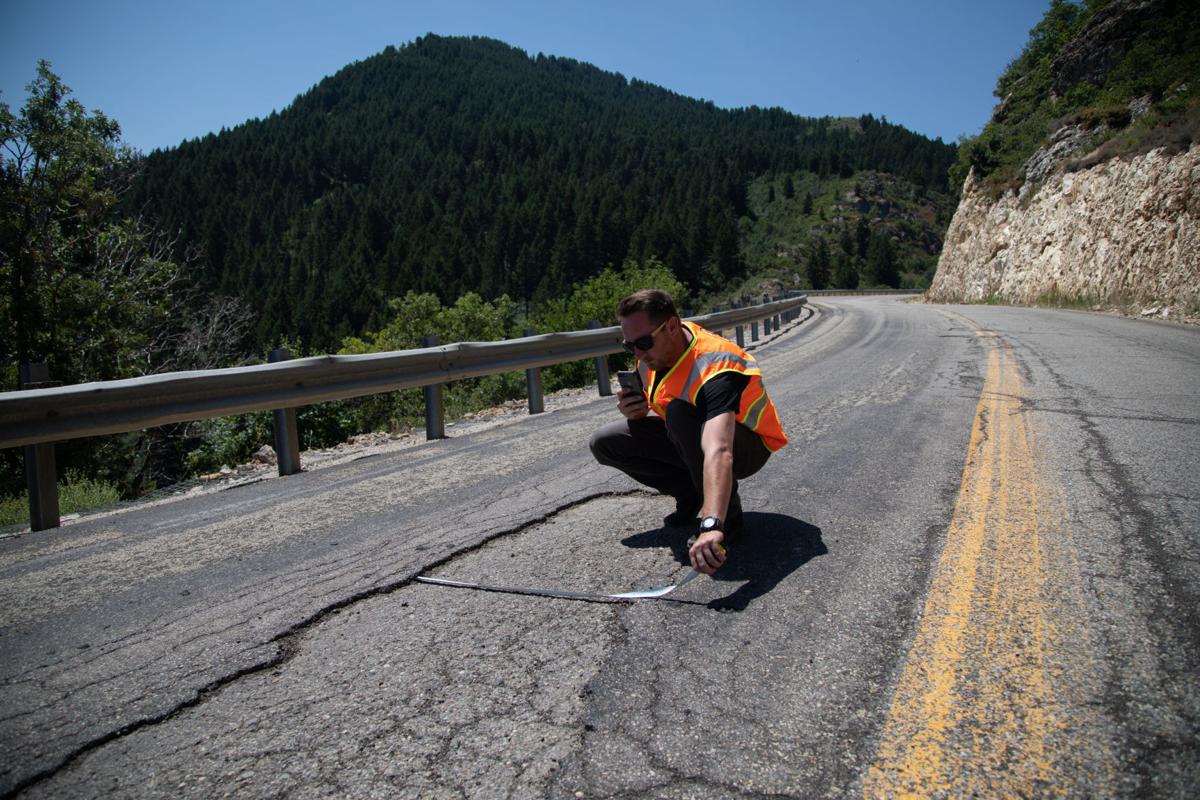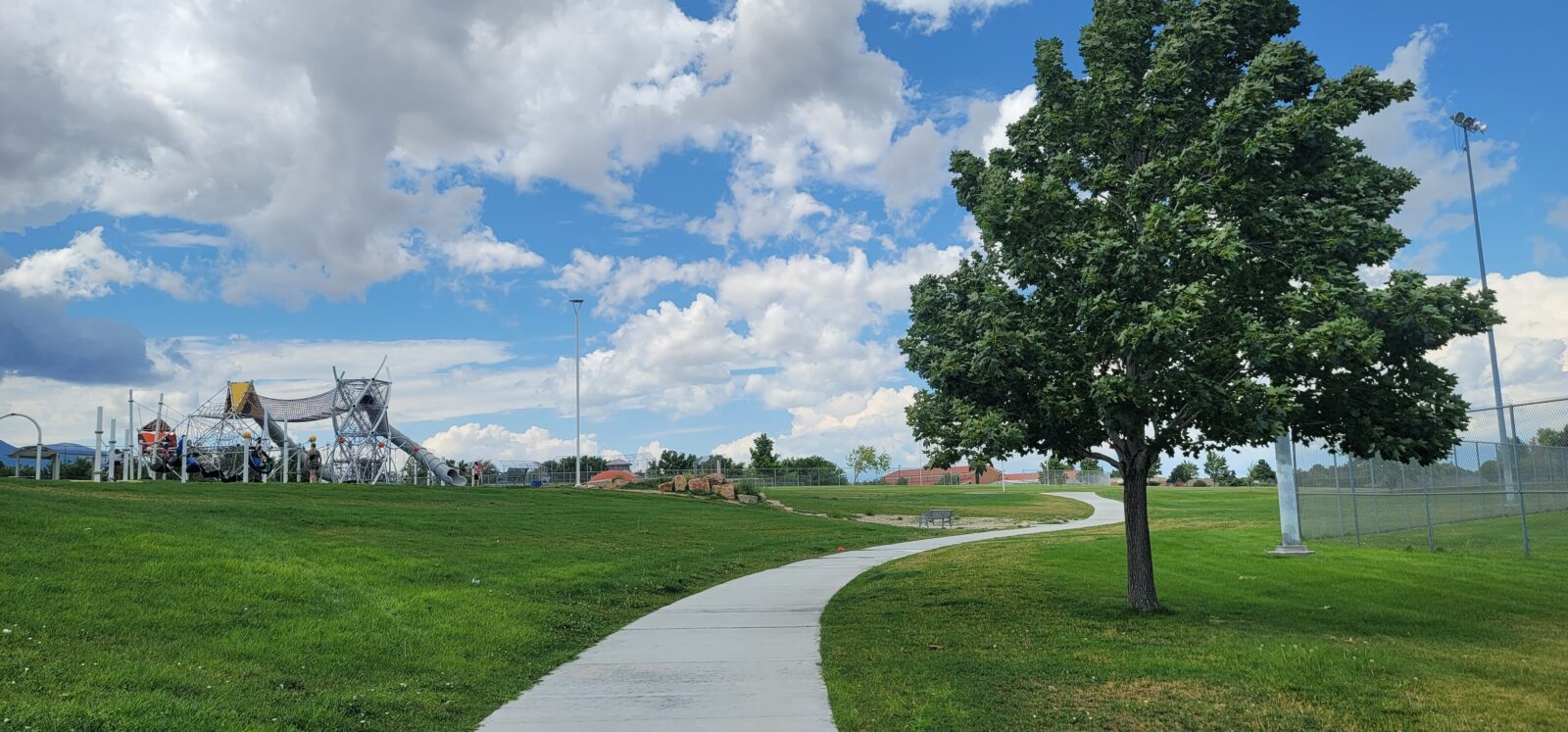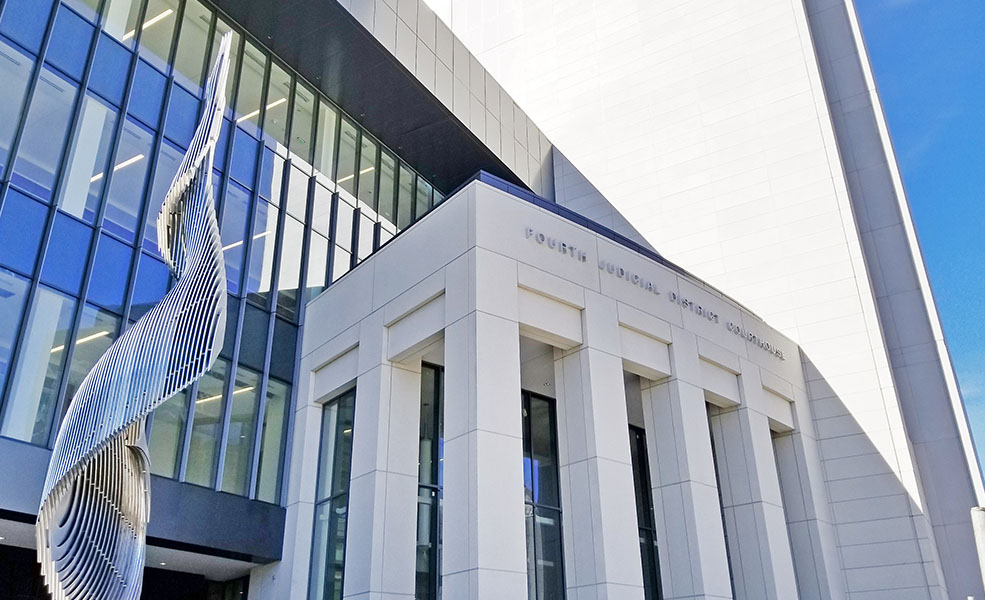Millcreek City Hall
Millcreek City Hall
After assisting the MHTN Architects team in a programming assignment for the City Hall facility for Utah’s Millcreek City, our team then advanced into complete design services to help in the creation of a new, more permanent facility at a key urban site in the community. The new facility is designed to be a model of sustainability that reflects and inspires the community, and opened for operations in late 2023.
Adjacent to the new mixed-use Millcreek Common development, the City Hall includes more than 45,000 square feet of space, including major offices for administrative, building, and economic development services. It also plays host to the City’s Police Department and associated fleet parking. The ground level showcases local shops and artisans along with a Millcreek Coffee Roasters. One of the site’s greatest assets is its proximity to frequent public transit; thus, the site features a strong network of pedestrian and bicycle access and storage. Electric Vehicle charging stations will also be incorporated into this new future-oriented home for City Hall.
Our team provided complete civil engineering design services for the new building site during the construction administration phase.




